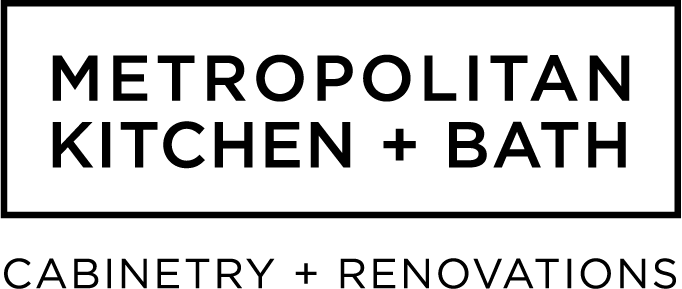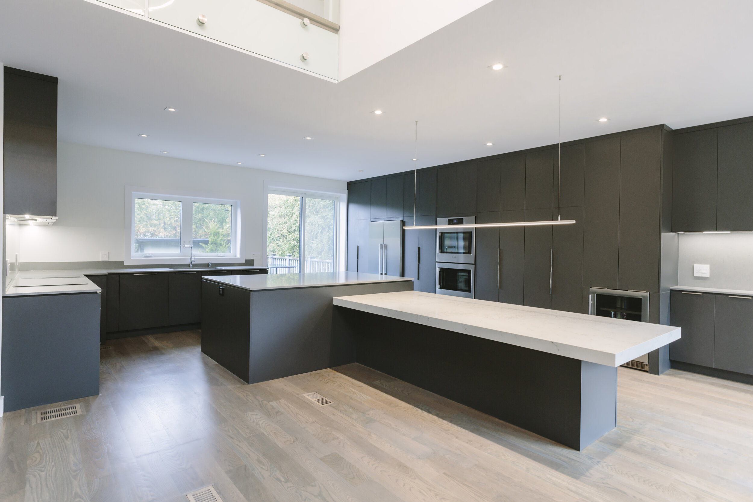
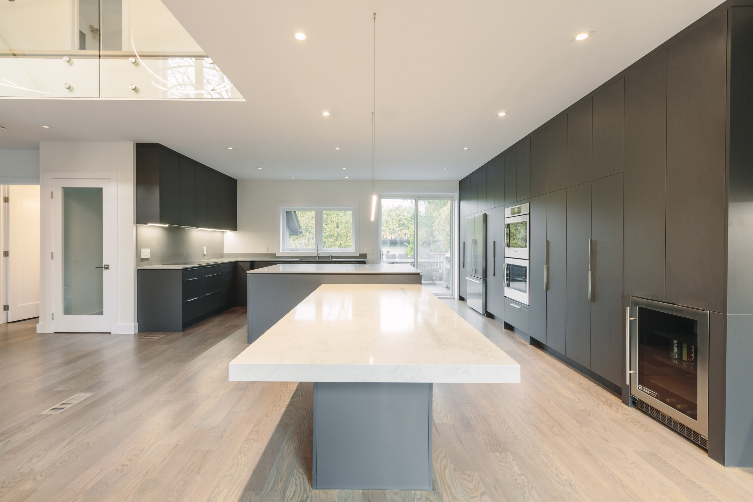
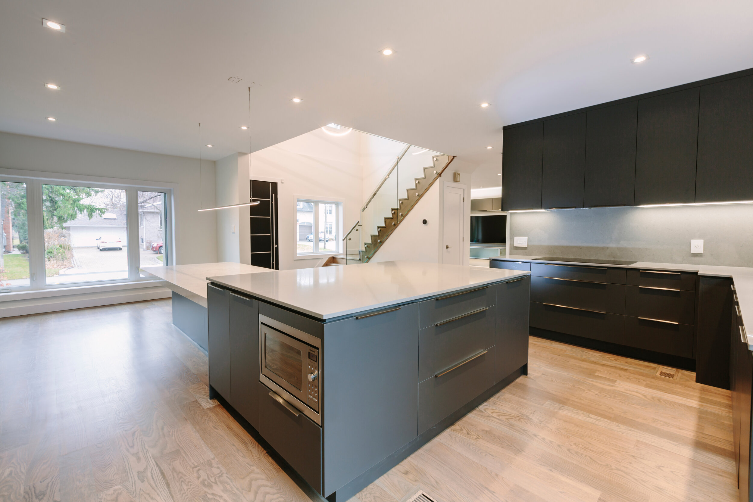
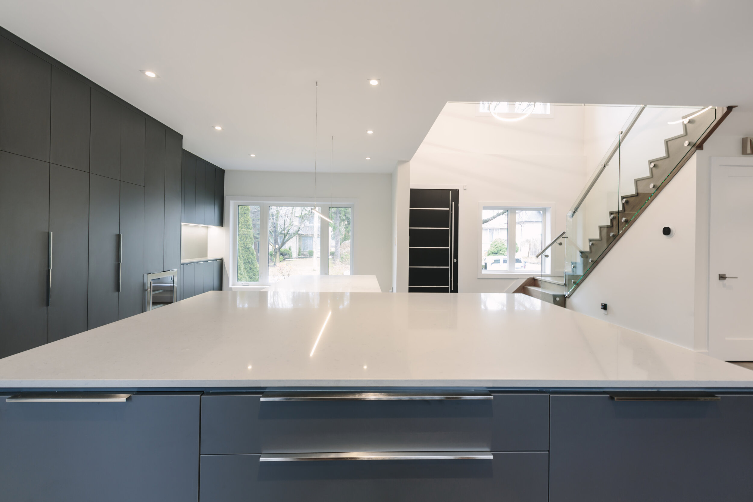
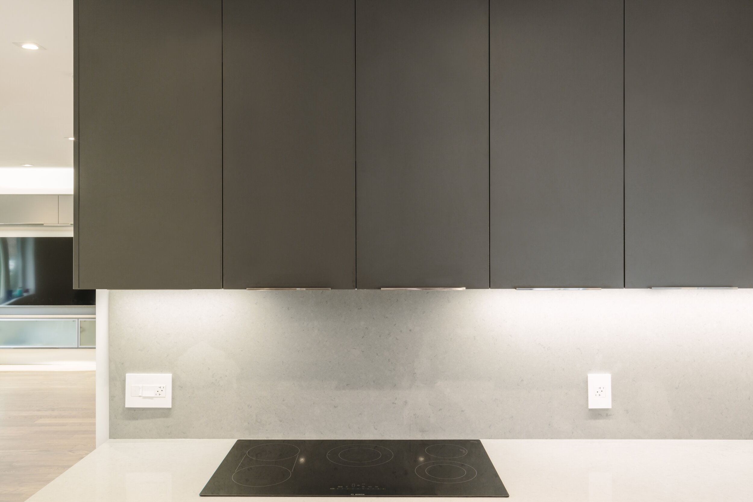

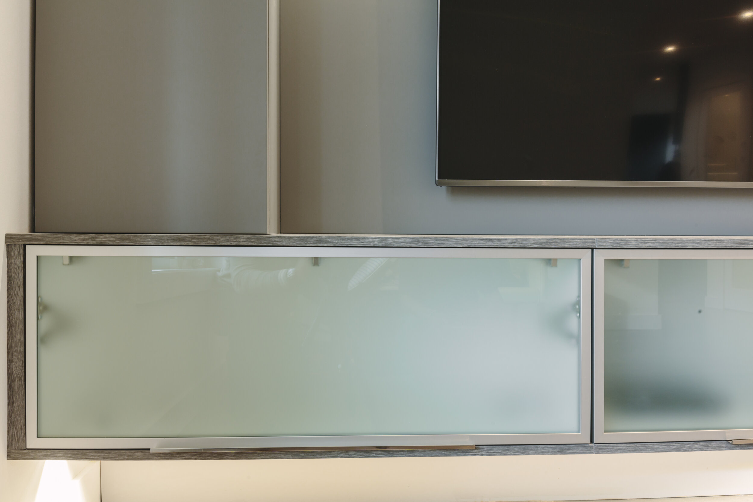
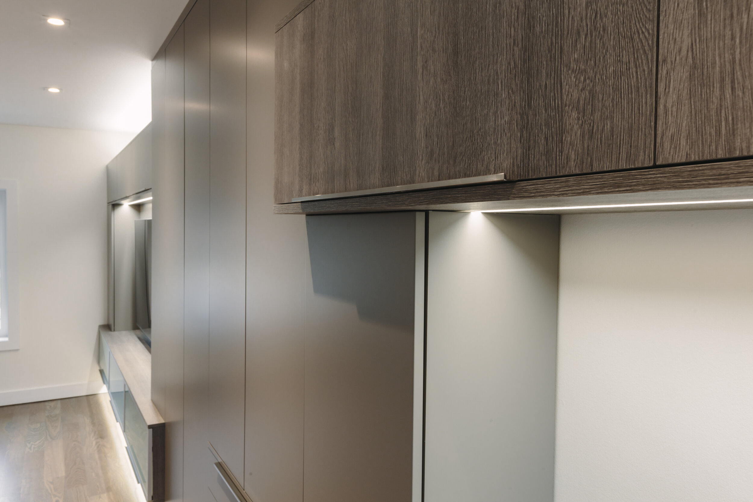
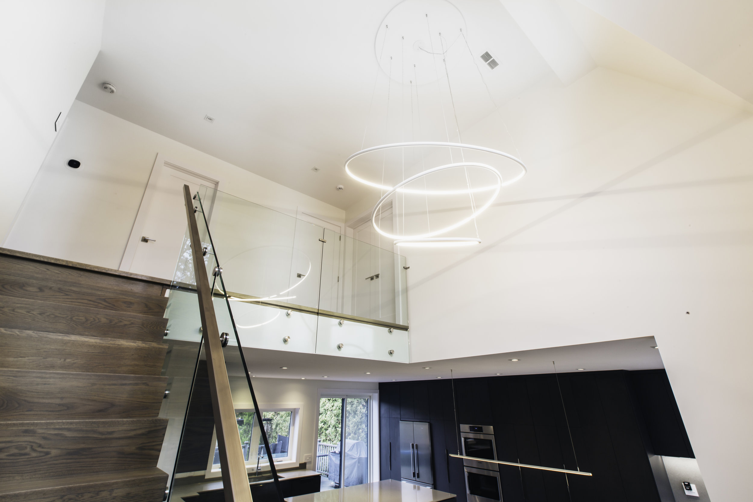
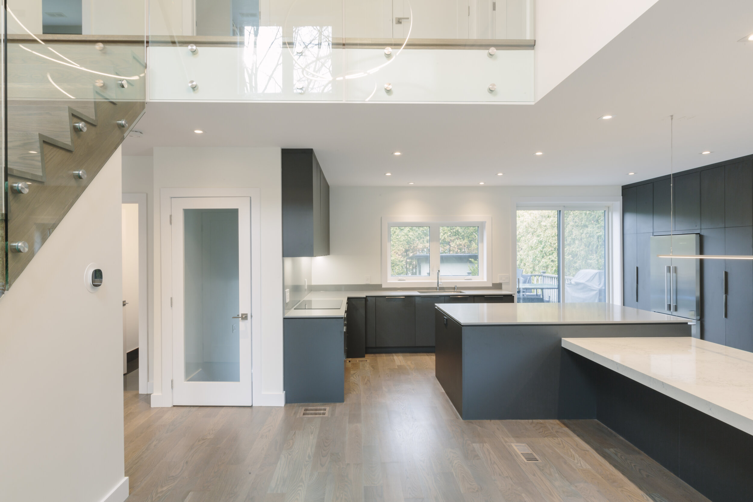

Project: Kitchen + Bath Design and Renovation Project
Kitchen has become an open concept which is perfect for family gatherings and entertaining. 2 structural walls were removed and replaced with 2 beams to give this new modern open feel. New lighting plan was implemented with square pot lights throughout along with custom light fixtures on the soaring cathedral ceiling and top of the eating table. Custom cabinetry in the kitchen, bath and family room. Mix of flat panel doors in solid colours and wood grain to give some texture. All new Ceasarstone counters and full slab backsplash to match. Unfinished white oak flooring with a subtle custom grey stain to tie in the darker cabinetry along the perimeter walls. Z-step staircase was designed and installed in white oak with matching stain to the floors. Frameless glass guards with stainless steel railings to really open up this beautiful modern space.
