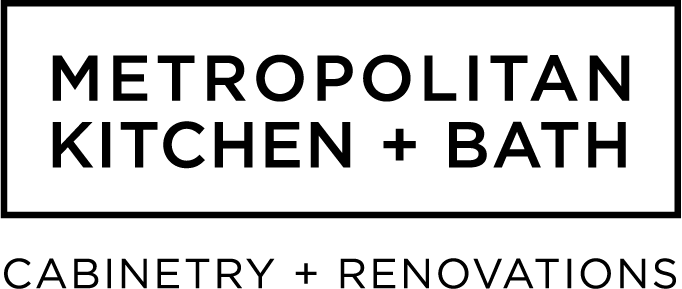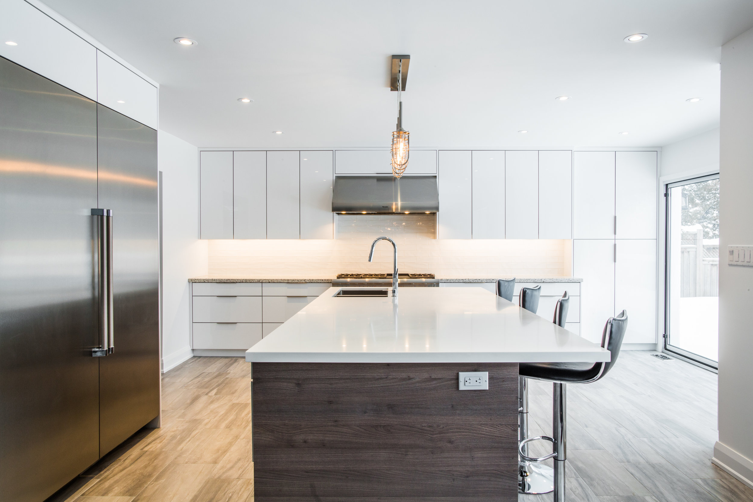
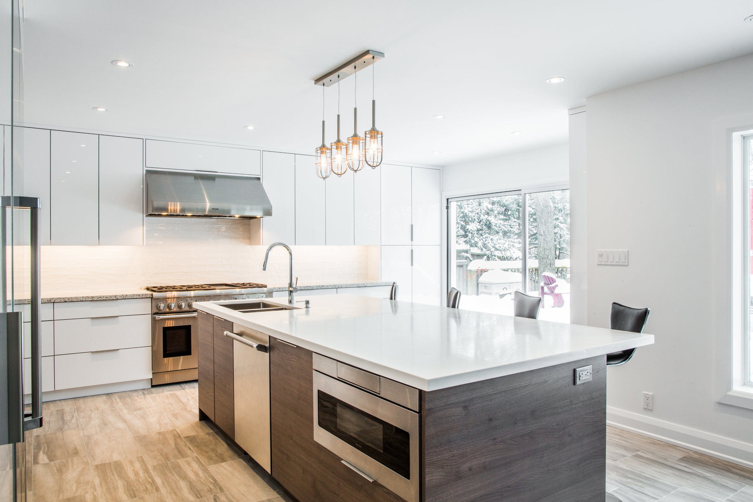
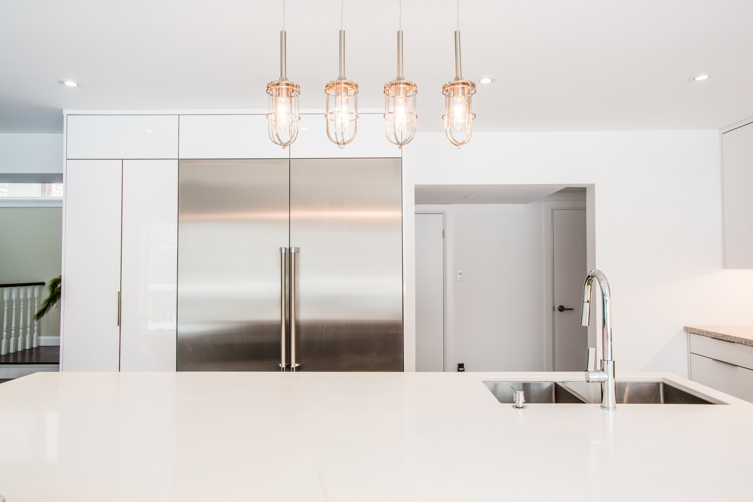
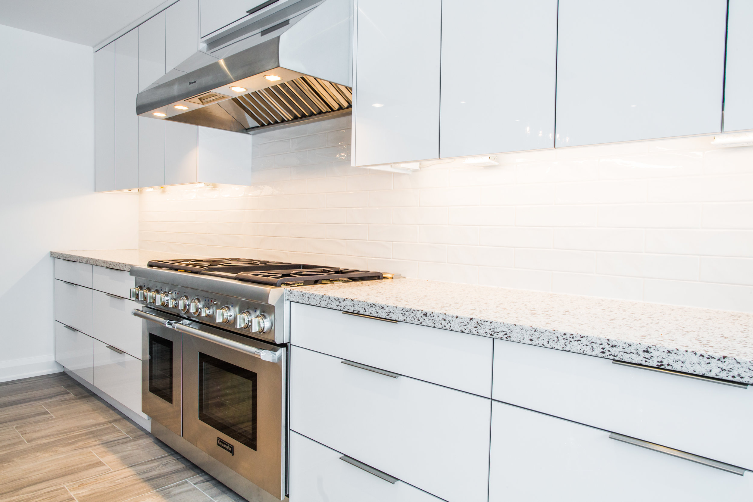
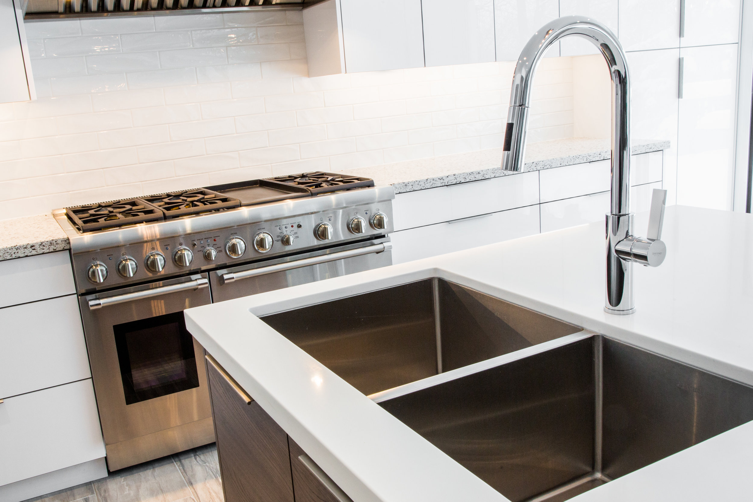
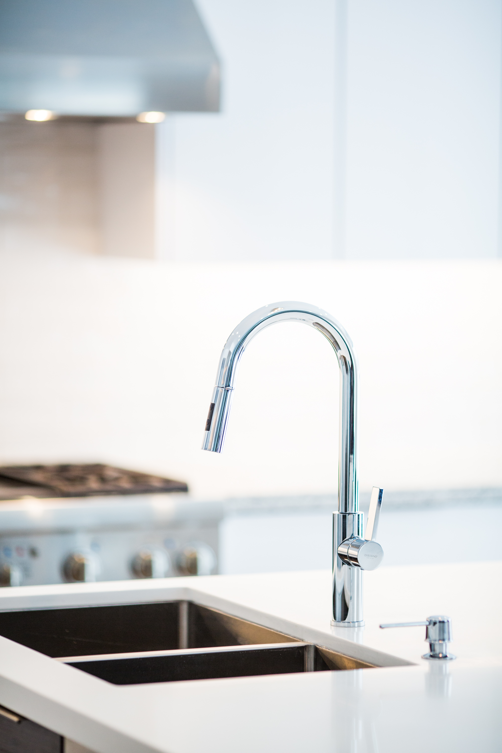
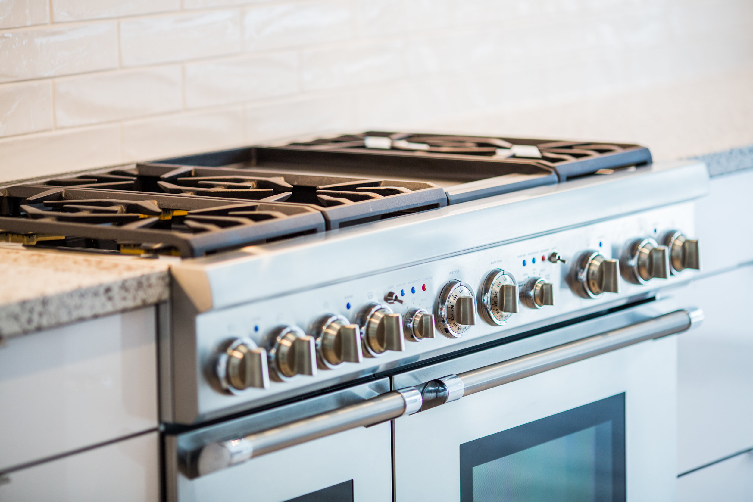

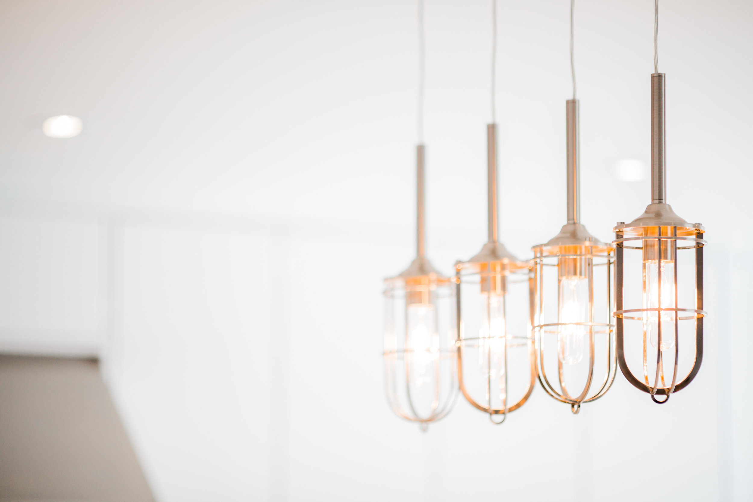
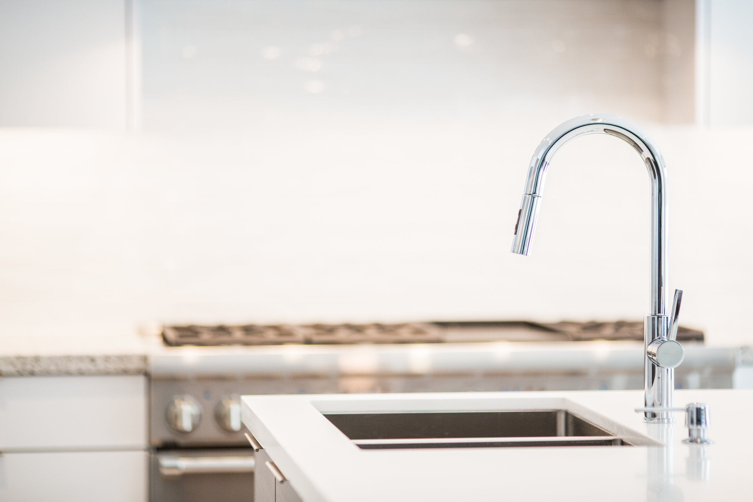
Project: Entire main floor renovation, structural walls, kitchen, flooring, fireplace.
This unique home has spectacular views to an incredible ravine lot but was looking aged. The clients approached us with a desire to open up the kitchen area to the rest of the main floor and to help create a cozy space for watching tv.
We started with removing one wall that separated the kitchen from the dining and family room area and widening an opening from the kitchen to the hallway. We also created 2 large openings in the exterior wall to accommodate large sliding doors to the deck to get a better view of the back and to let more natural light in. This made a monumental difference in the amount of natural light flowing into the house. It also allowed us to design a very big kitchen!
The difference is spectacular. We designed the kitchen with modern high gloss white acrylic perimeter to reflect the ample amount of light entering the room and we decided to offset the minimalist white perimeter with a warm textured wood grain island. The 9’ x 5’ island was covered with Caesarstone Pure White, and the perimeter counters were Caesarstone Coastal Grey. The fridge and freezer are from Thermador and have custom panels mounted on them. The stunning 48” gas range and massive hood fan is also from Thermador. The kitchen floors stay warm with the NuHeat heated floor system.
In addition, we tiled the entire floor with a grey vein porcelain. We installed a pre-finished oak hardwood in the family room / tv viewing area to contrast the tiles and give the space a warm and cozy feel. We also installed a new linear gas fireplace in the tv room.
Cool fact: This property has one of the most majestic back yards that we've ever seen. It backs onto a heavily treed ravine and river, making it really feel like a cottage in the city. The views from the main floor are absolutely stunning, especially in the fall.
